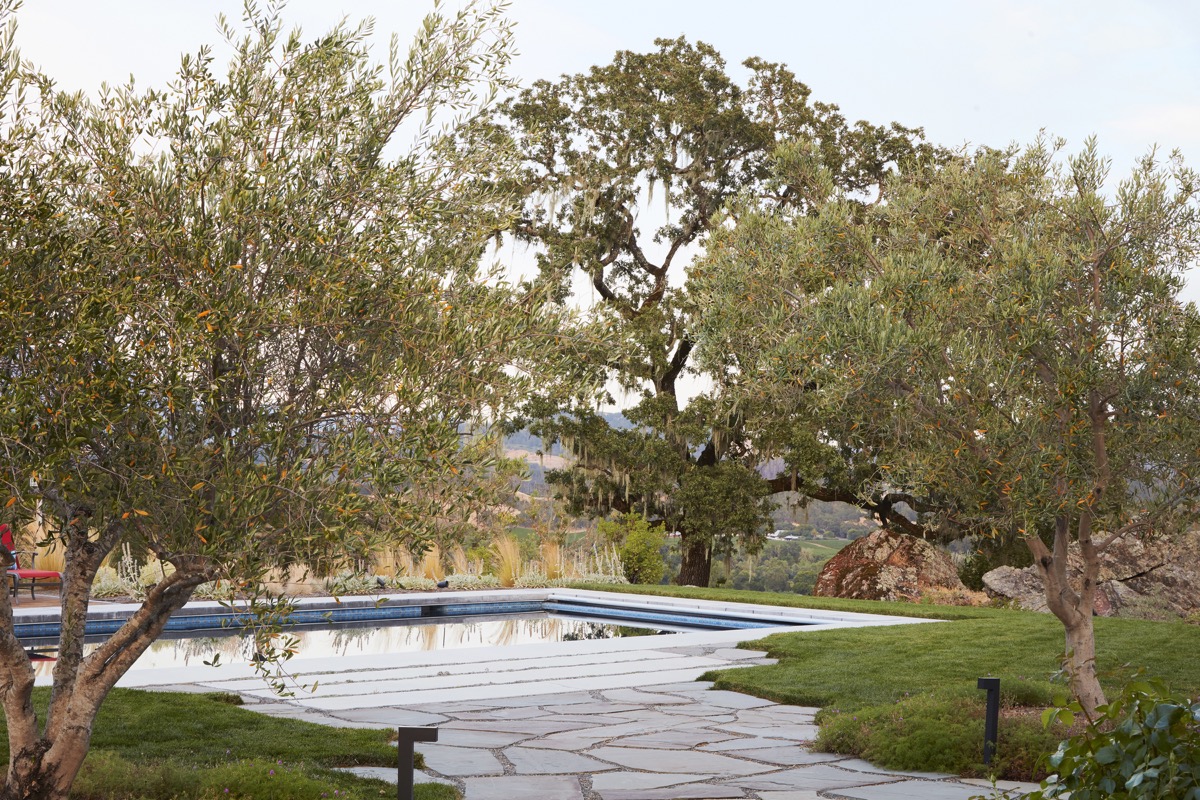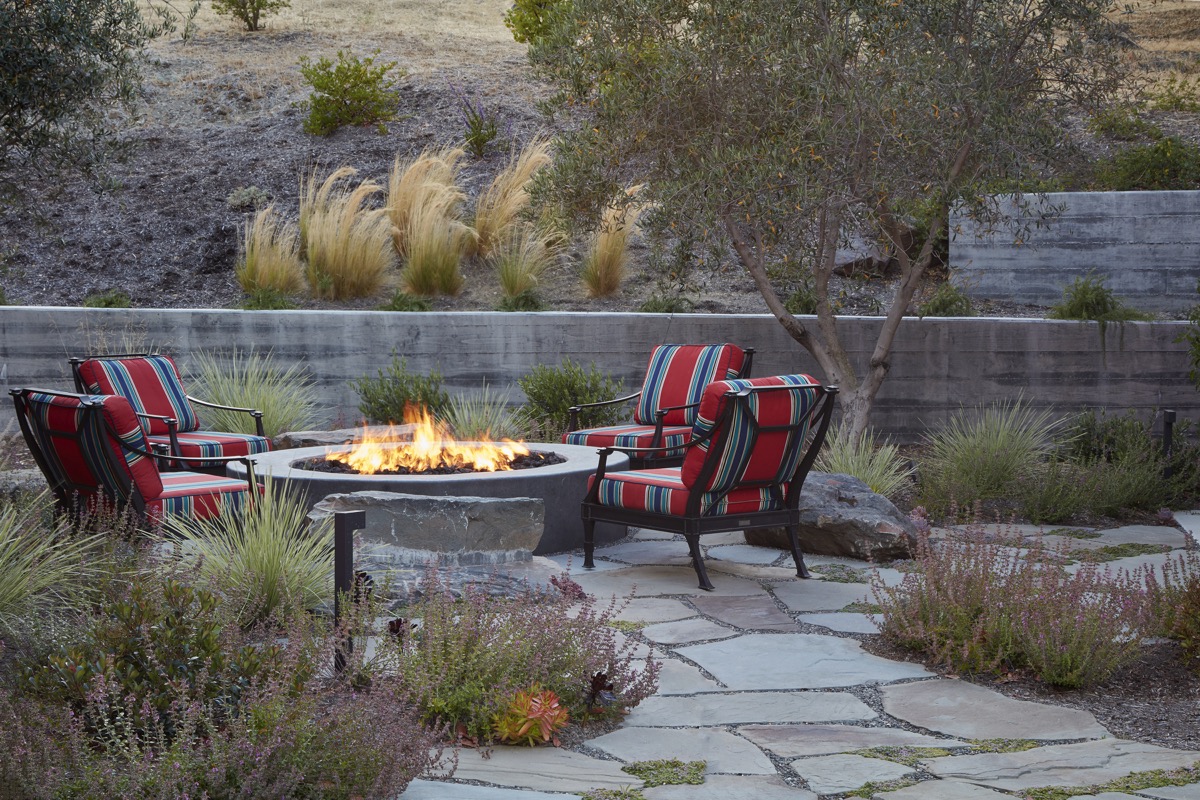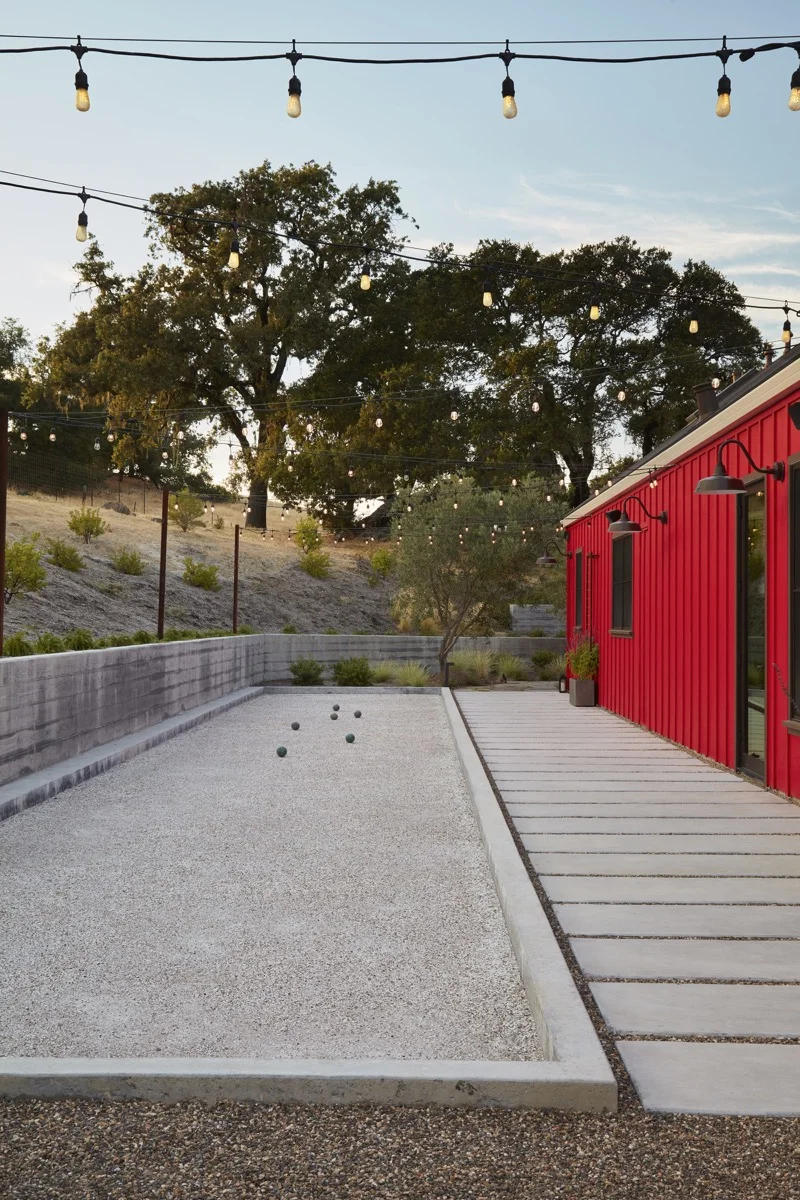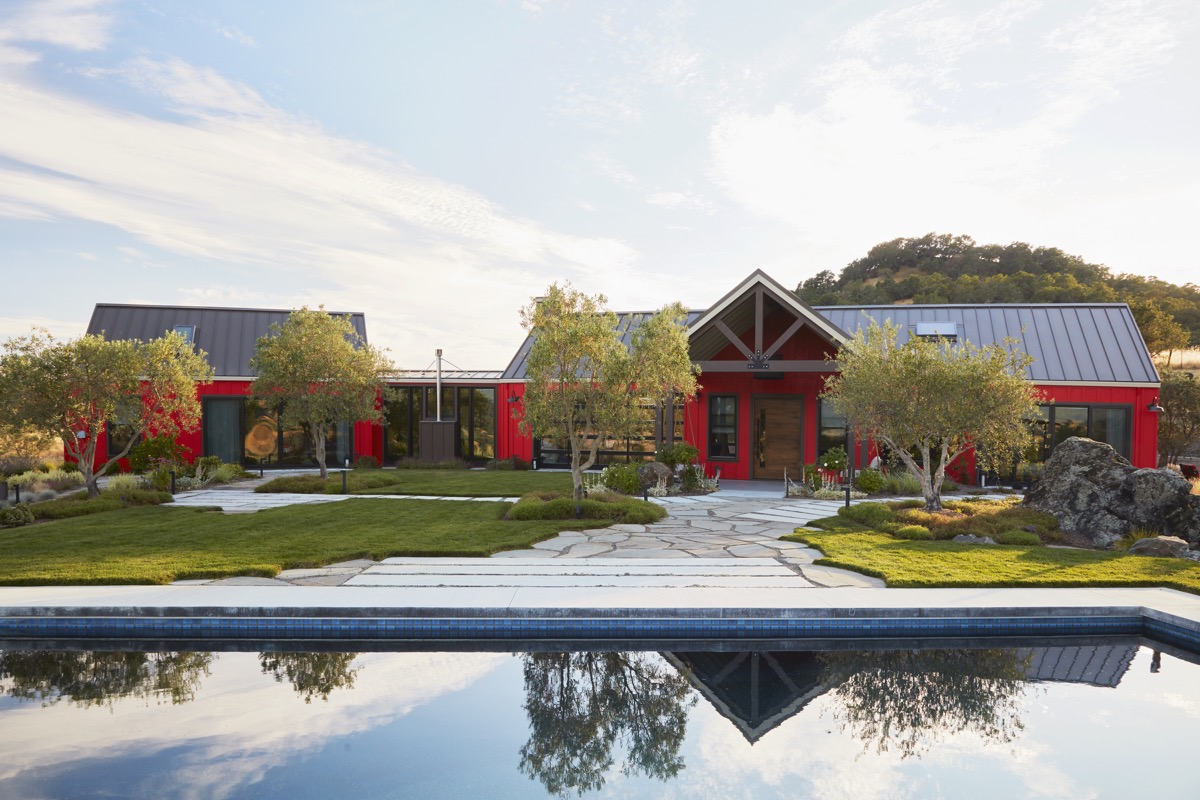













Hilltop Estate
HEALDSBURG, CALIFORNIA
PROJECT TEAM
Architect
Nick Lee Architecture
General Contractor
Eames Construction
Landscape Construction
Siteworks Landscape, Inc.
Photography
Caitlin Atkinson
This hilltop Healdsburg property’s most exceptional features are its views of wine country and ancient rock outcroppings.
Sprig Landscape Design's plan for the site was to honor these natural features and carefully define the relationship between them, the built elements, and the homeowner's experience living on and moving through her property.
The drought-tolerant landscape consists of connections and paths to multiple buildings, steel and canvas shade structures, intimate gathering places, an outdoor kitchen, a vegetable garden, orchard, lavender field, olive grove, multiple fire pits, a bocce court, and pool. Steel, concrete, and stone were used as key materials in the landscape and complement the new contemporary barn-style home, guest houses, and studios.
Landscape design was a collaborative effort between Sprig Landscape Design Studio and Corey Brooks, RLA.
